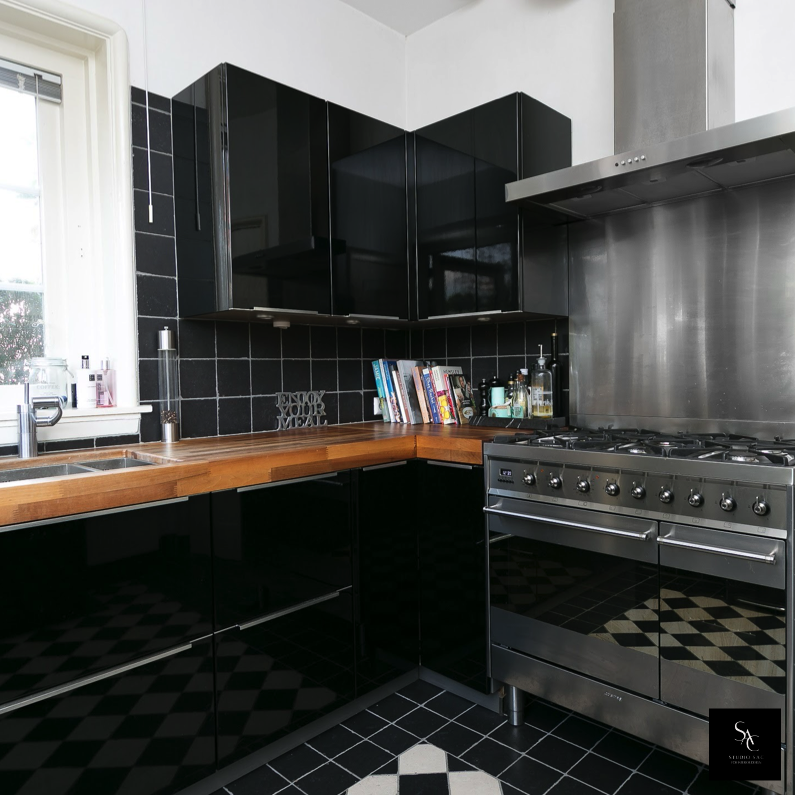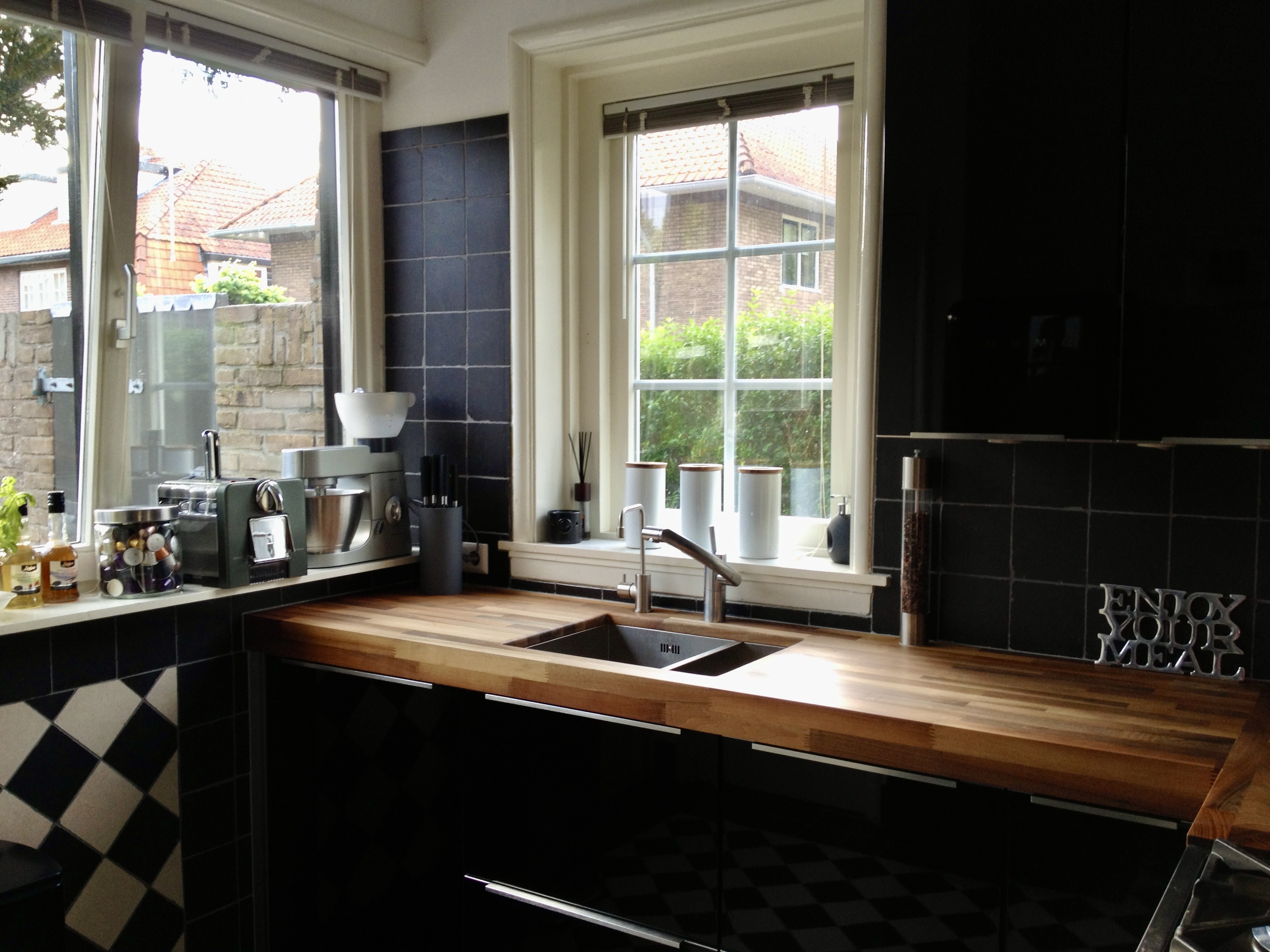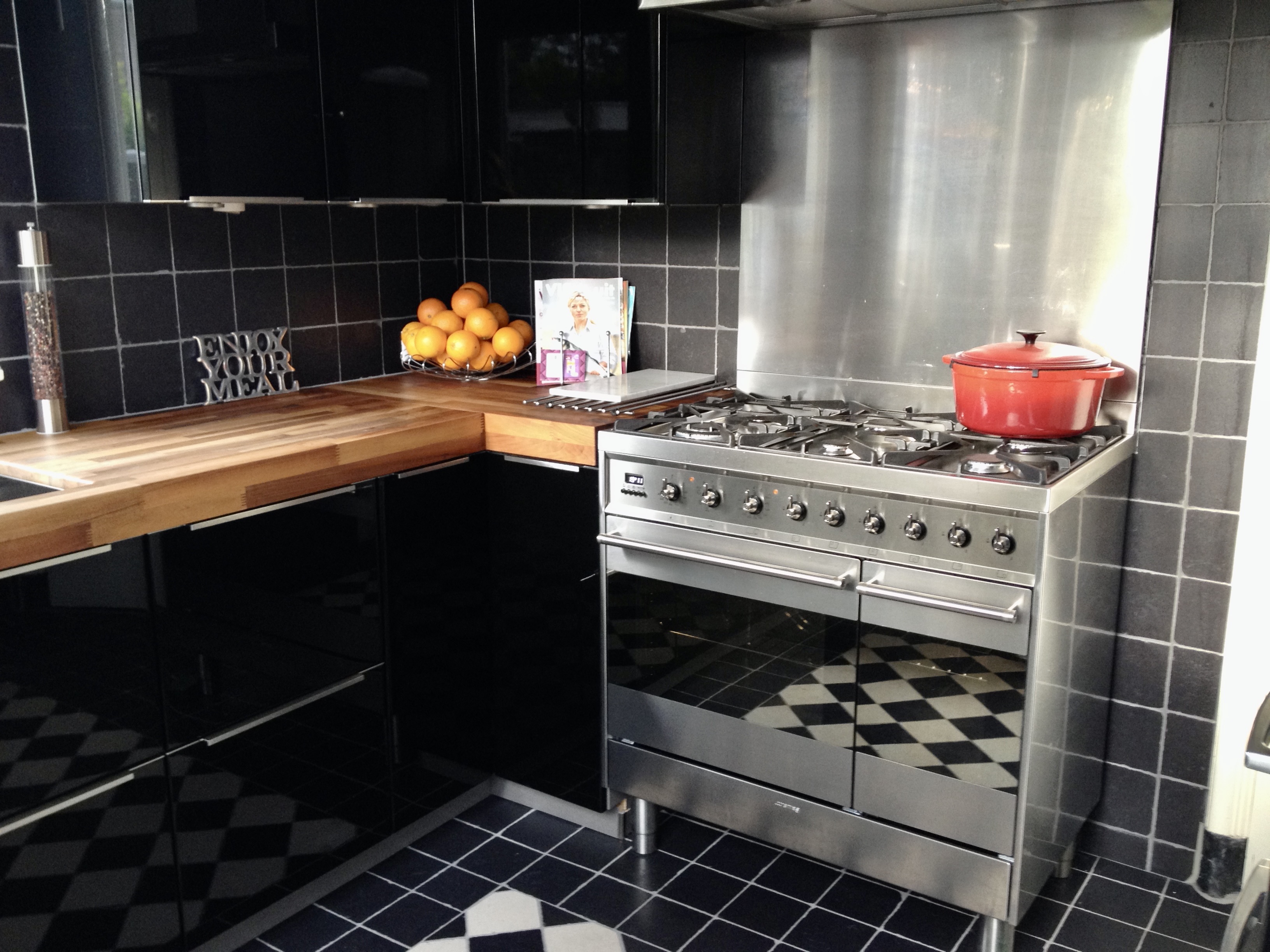22.03.2024
Project: Town house Hilversum
 This town house dating back to 1921 in Hilversum was already one of its kind. Most of the original details like the stained glass and wood carving were well-preserved, since the house was in the family of the previous owner for three generations. Because the interior was quite outdated the new owners, a young couple, were in need for a plan to completely re-design all the spaces of their new home. So, we came up with a plan, which included color advice, a personalized floor plan with lay out proposal, paint & wall coverings proposals, a complete furniture proposal, window treatment advice, a lighting plan and bespoke floor tile designs for the kitchen and outdoor spaces.
This town house dating back to 1921 in Hilversum was already one of its kind. Most of the original details like the stained glass and wood carving were well-preserved, since the house was in the family of the previous owner for three generations. Because the interior was quite outdated the new owners, a young couple, were in need for a plan to completely re-design all the spaces of their new home. So, we came up with a plan, which included color advice, a personalized floor plan with lay out proposal, paint & wall coverings proposals, a complete furniture proposal, window treatment advice, a lighting plan and bespoke floor tile designs for the kitchen and outdoor spaces.
For the kitchen we choose black to be the main color instead of an accent color. We started off with a white kitchen design, but it just didn’t match the character of the building. The cabinets are high gloss, same as the walls in the living and dining room. The SMEG appliances, like the large black fifties’ fridge and stainless-steel gas stove with 6 burners and double oven complement the design. In order to contrast all the hard materials, there’s a wooden counter top. Originally there was a terrazzo floor in the kitchen. (similar to the one in the hallway), which unfortunately couldn’t be restored anymore. Therefore, we did a bespoke tile design, which complements the art deco wood carving details from the original doors. There are spotlights under the upper cabinets as functional lighting as well as tilting lights on the ceiling in order to have enough light on the other parts of the counter top and to look into the cabinets as well.
Would you like us to create a plan for your kitchen? Or you need some inspiration for your entire home? Take a look at our services page. We offer several concepts to help you create your dream home.






Admin - 17:40 @ projects, before and after






