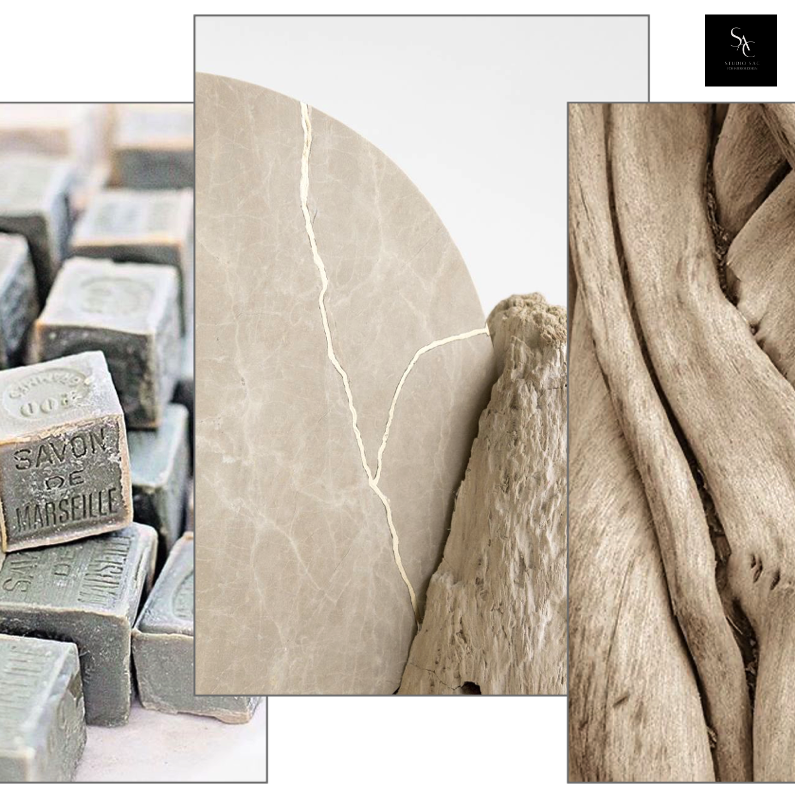Inspiration für dich!
Auf dieser Seite informieren wir dich regelmäßig über neue Kollektionen unserer Lieblingsmarken, Shop-Tipps und unsere Projekte. Wenn du unser Portfolio sehen möchtest, kannst du die Kategorie „Projects“ auswählen und alle anderen Nachrichten werden herausgefiltert. Es ist auch möglich unten auf der Seite nach einem bestimmten Thema suchen.
Wenn du sicherstellen möchtest, dass du in Zukunft keine Blogbeiträge verpassen, melde dich für unseren inspirierenden Newsletter an, indem du deine Daten im dafür vorgesehenen Bereich auf unserer Kontaktseite ausfüllen:
19.07.2024
Lighting plan for an open plan living room, dining room and kitchen
Project: Scandinavian Living
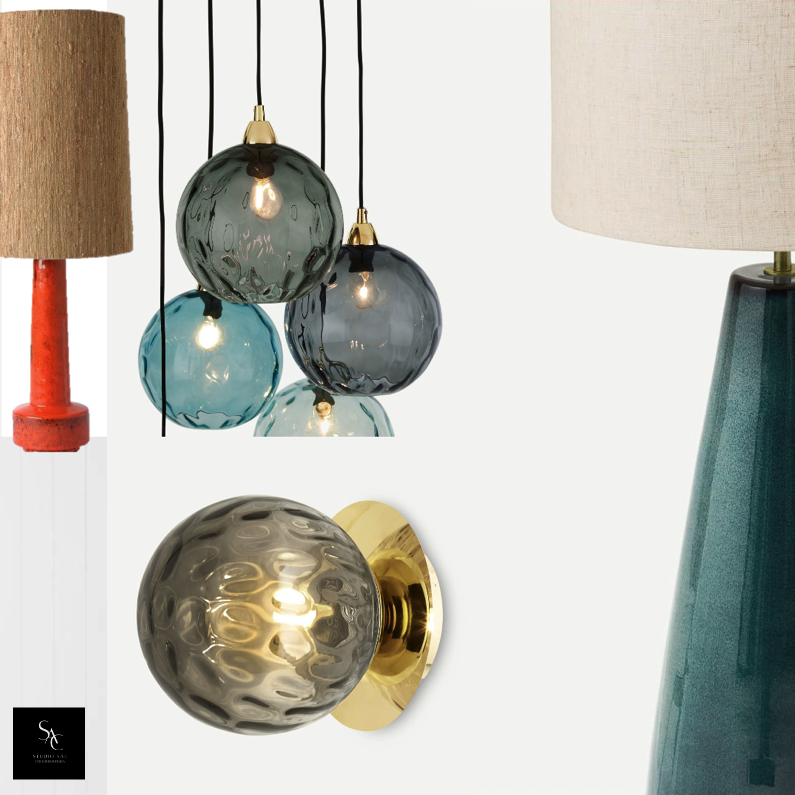
Do you recognize the feeling? You love your interior, but the lighting in your home isn’t quite right? It happens often. [Read More…]
Admin - 12:06 @ projects
15.07.2024
New kitchen layout advice for an existing home
A young couple with 2 children is quite happy where they currently live, but they do not think the current layout of their home downstairs very convenient. They would like a new kitchen and were looking for someone who could help them with the design and setup. The kitchen island in particular is currently standing in the way of improving the layout. [Read More…]
Admin - 14:28 @ projects
01.07.2024
A complete kitchen make-over
Project: Town house Hilversum
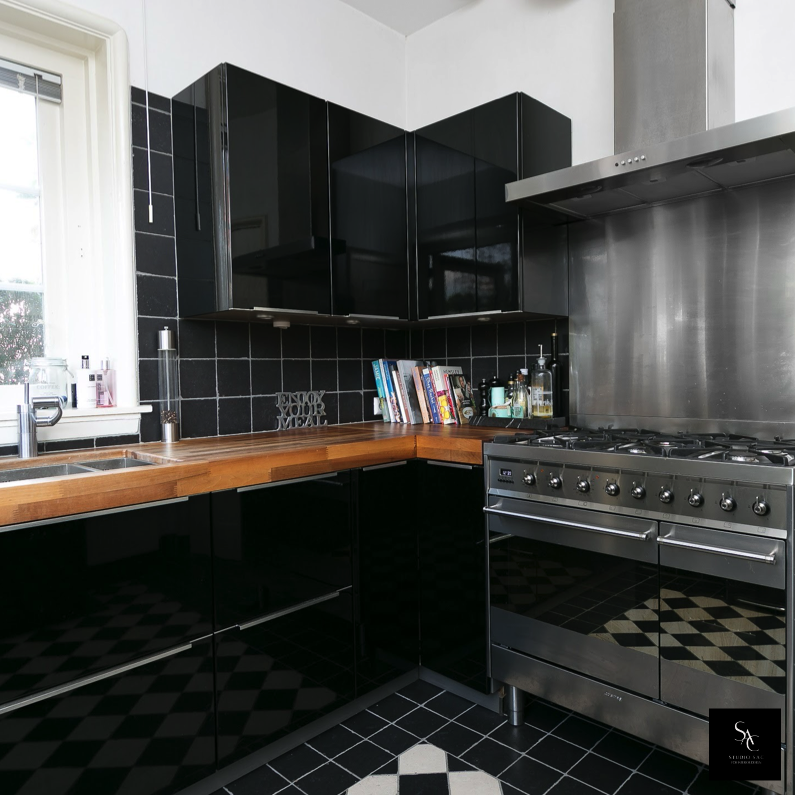
This town house dating back to 1921 in Hilversum was already one of its kind. Most of the original details like the stained glass and wood carving were well-preserved, since the house was in the family of the previous owner for three generations. Because the interior was quite outdated the new owners, a young couple, were in need for a plan to completely re-design all the spaces of their new home. [Read More…]
Admin - 13:33 @ projects, before and after
12.06.2024
Extensive upholstery design advice for a master bedroom with ensuite bathroom
Project: Rough elegance

A specific upholstery question from this client, for a master bedroom with ensuite bathroom and walk-in closet. What an impressive architectural design it was and up to us to enhance that with our advice. We choose luxurious fabrics and wall covering with a lot of texture and color. [Read More…]
Admin - 13:53 @ projects
27.03.2024
Velvet dreams; a living room, dining room and kitchen
Project: Amsterdam-Noord
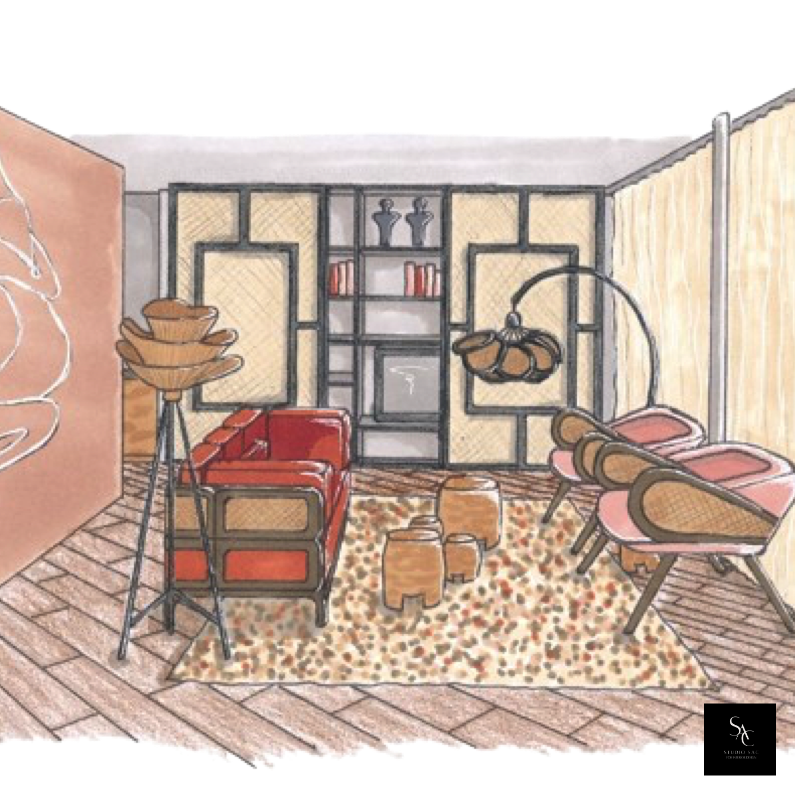
A new-built apartment in the North of Amsterdam for a young couple, who had 4 specific whishes; contemporary use of color, sustainable and qualitative materials, spacious & practical lay-out, enough room for their hobbies, being film, music, reading and fine arts. We came up with the concept of velvet dreams. And we were able to meet all four of their requirements. [Read More…]
Admin - 19:07 @ projects
Velvet dreams; a bedroom with en suite bathroom & a movie room
Project: Amsterdam-Noord
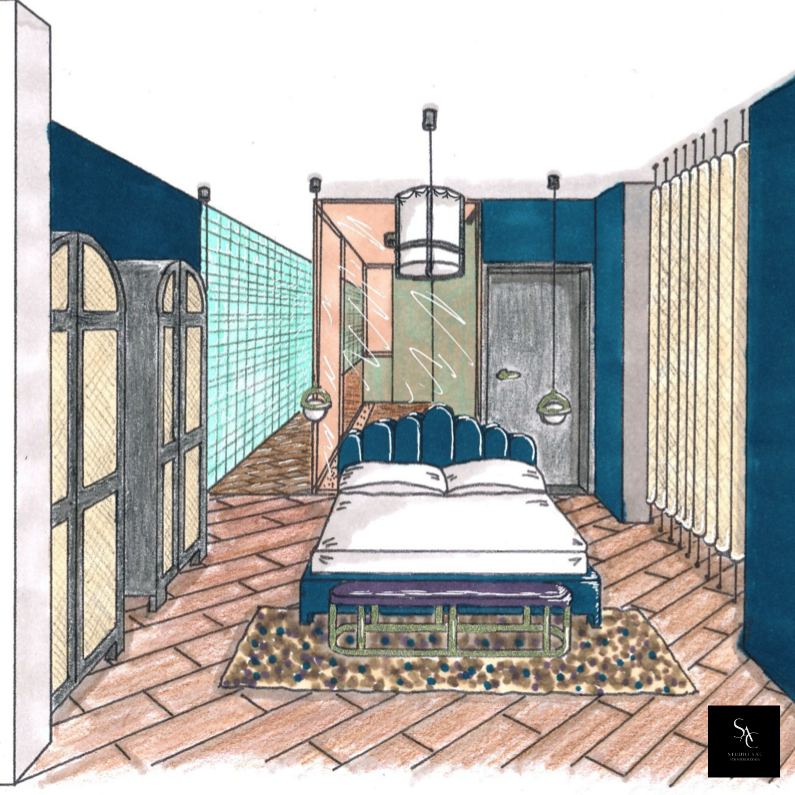
A new-built apartment in the North of Amsterdam for a young couple, who had 4 specific whishes; contemporary use of color, sustainable and qualitative materials, spacious & practical lay-out, enough room for their hobbies, being film, music, reading and fine arts. We came up with the concept of velvet dreams. And were able to meet all four of their requirements. [Read More…]
Admin - 18:53 @ projects
22.03.2024
Lighting plan soft vintage
Project: Soft Vintage
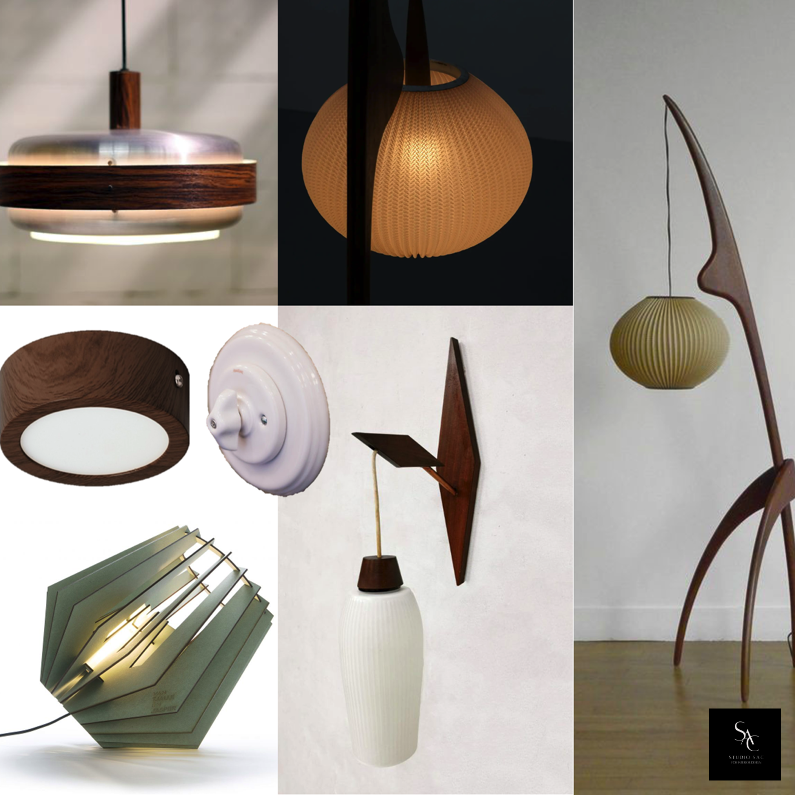
A lighting plan for a lovely young couple with a beautiful light interior, with a lot of natural materials and vintage touches. They just moved into their new home and all that was missing was the perfect lighting to complement their strong sense of style and create the right ambiance. The plan was for the entire ground floor including the garage, which they also used as a music room for small performances. [Read More…]
Admin - 17:58 @ projects
Living and dining room Hilversum
Project: Town house Hilversum
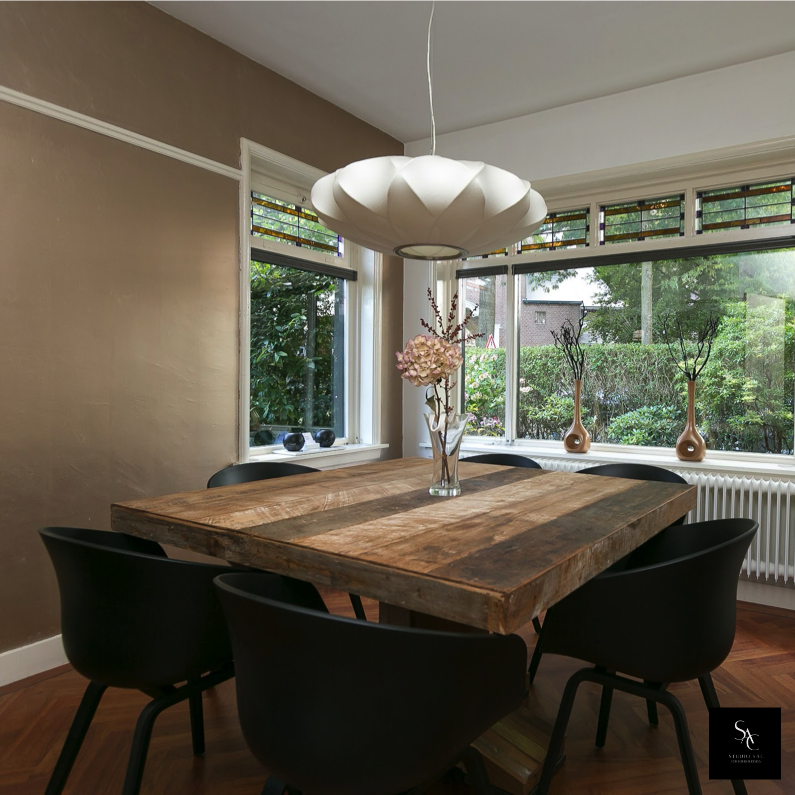
This town house dating back to 1921 in Hilversum was already one of its kind. Most of the original details like the stained glass and wood carving were well-preserved, since the house was in the family of the previous owner for three generations. Because the interior was quite outdated the new owners, a young couple, were in need for a plan to completely re-design all the spaces of their new home. [Read More…]
Admin - 17:46 @ projects, before and after
Kitchen Hilversum
Project: Town house Hilversum
 This town house dating back to 1921 in Hilversum was already one of its kind. Most of the original details like the stained glass and wood carving were well-preserved, since the house was in the family of the previous owner for three generations. Because the interior was quite outdated the new owners, a young couple, were in need for a plan to completely re-design all the spaces of their new home. [Read More…]
This town house dating back to 1921 in Hilversum was already one of its kind. Most of the original details like the stained glass and wood carving were well-preserved, since the house was in the family of the previous owner for three generations. Because the interior was quite outdated the new owners, a young couple, were in need for a plan to completely re-design all the spaces of their new home. [Read More…]
Admin - 17:40 @ projects, before and after
Bedroom, bathroom and hallway Hilversum
Project: Town house Hilversum
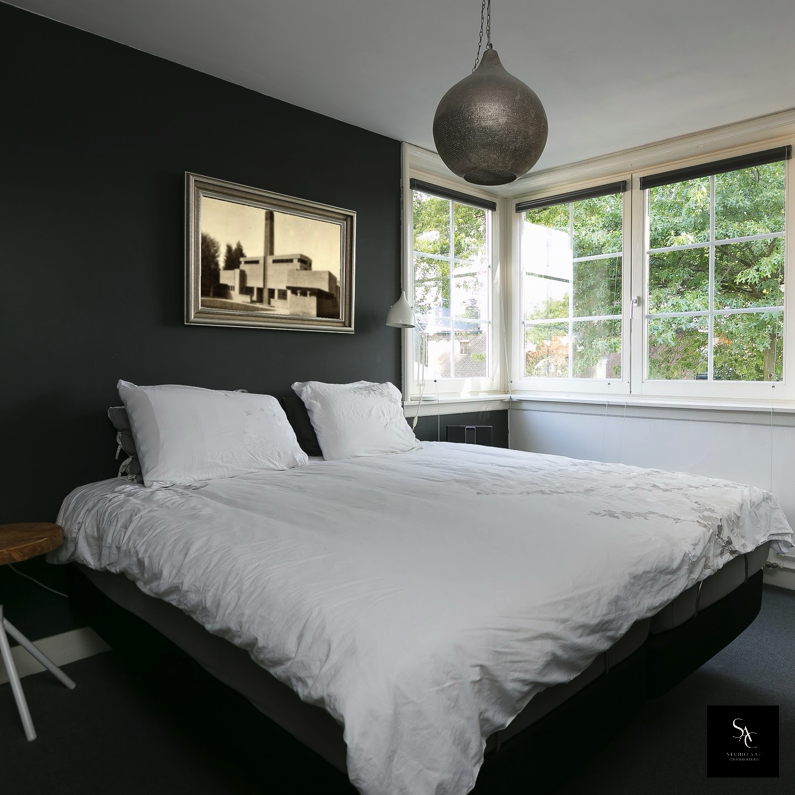
This town house dating back to 1921 in Hilversum was already one of its kind. Most of the original details like the stained glass and wood carving were well-preserved, since the house was in the family of the previous owner for three generations. Because the interior was quite outdated the new owners, a young couple, were in need for a plan to completely re-design all the spaces of their new home. [Read More…]
Admin - 17:32 @ projects, before and after
Outdoor spaces Hilversum
Project: Town house Hilversum
 This town house dating back to 1921 in Hilversum was already one of its kind. Most of the original details like the stained glass and wood carving were well-preserved, since the house was in the family of the previous owner for three generations. Because the interior was quite outdated the new owners, a young couple, were in need for a plan to completely re-design all the spaces of their new home. [Read More…]
This town house dating back to 1921 in Hilversum was already one of its kind. Most of the original details like the stained glass and wood carving were well-preserved, since the house was in the family of the previous owner for three generations. Because the interior was quite outdated the new owners, a young couple, were in need for a plan to completely re-design all the spaces of their new home. [Read More…]
Admin - 17:24 @ projects, before and after
05.03.2024
Open plan living room, kitchen and workspace
Project: Jonas IJburg Amsterdam

What a project this was. A new-build apartment in the sustainable Jonas building in Amsterdam, overlooking the water. The layout of the apartment was still to be determined and this South-African couple wanted an open plan living room, kitchen and workspace. [Read More…]
Admin - 17:31 @ projects
19.01.2024
2 kid’s bedrooms with a Jack and Jill bathroom
Project: Jonas IJburg Amsterdam

What a project this was. A new-build apartment in the sustainable Jonas building in Amsterdam, overlooking the water. The layout of the apartment was still to be determined and this South-African couple had a special request for their 2 young children. [Read More…]
Admin - 15:53 @ projects
