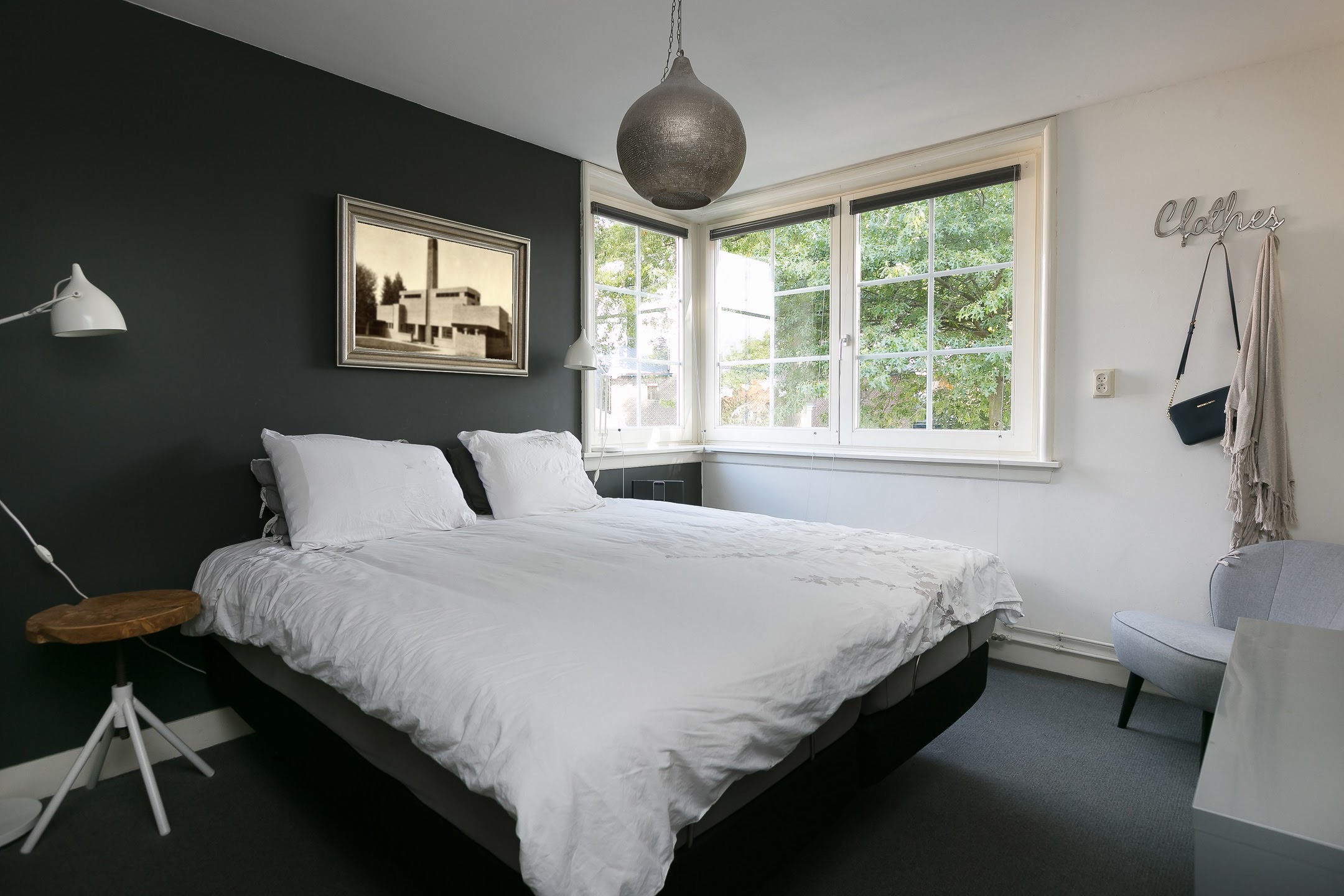22.03.2024
Project: Town house Hilversum

This town house dating back to 1921 in Hilversum was already one of its kind. Most of the original details like the stained glass and wood carving were well-preserved, since the house was in the family of the previous owner for three generations. Because the interior was quite outdated the new owners, a young couple, were in need for a plan to completely re-design all the spaces of their new home. So, we came up with a plan, which included color advice, a personalized floor plan with lay out proposal, paint & wall coverings proposals, a complete furniture proposal, window treatment advice, a lighting plan and bespoke floor tile designs for the kitchen and outdoor spaces.
For the bedroom, bathroom and corridors we went with grey hues combined with black and white accents. The inspiration was the original terrazzo floor in the downstairs hallway. By only painting the lower part of the walls in the corridors, we created a chique paneling effect. In the bedrooms there also are duette curtains, but with a room darkening effect in a grey shade. The back wall of the bedroom also has the anthracite shade in order to create a more intimate ambiance. In order to have bedside tables that are high enough to match the height of the bed, we attached teak table tops to piano stools, which are adjustable in height. The white lamp fixtures are from the Dutch brand Zuiver Design. We choose a floor lamp on one side of the bed and a table lamp on the other side from the same series.
We created more space in the bathroom by changing the bathtub to a full-size rectangular on, which allows apace for a walk-in shower and double sink. We have further expanded the space optically by using large rectangular tiles, which are used vertically. Combined the whole with chrome faucets, a mirror with build-in lighting, built-in tilting spotlights and aluminum blinds.
Would you like us to create a plan for your bedroom, bathroom and/or hallway? Or you need some inspiration for your entire home? Take a look at our services page. We offer several concepts to help you create your dream home.






Admin - 17:32 @ projects, before and after






