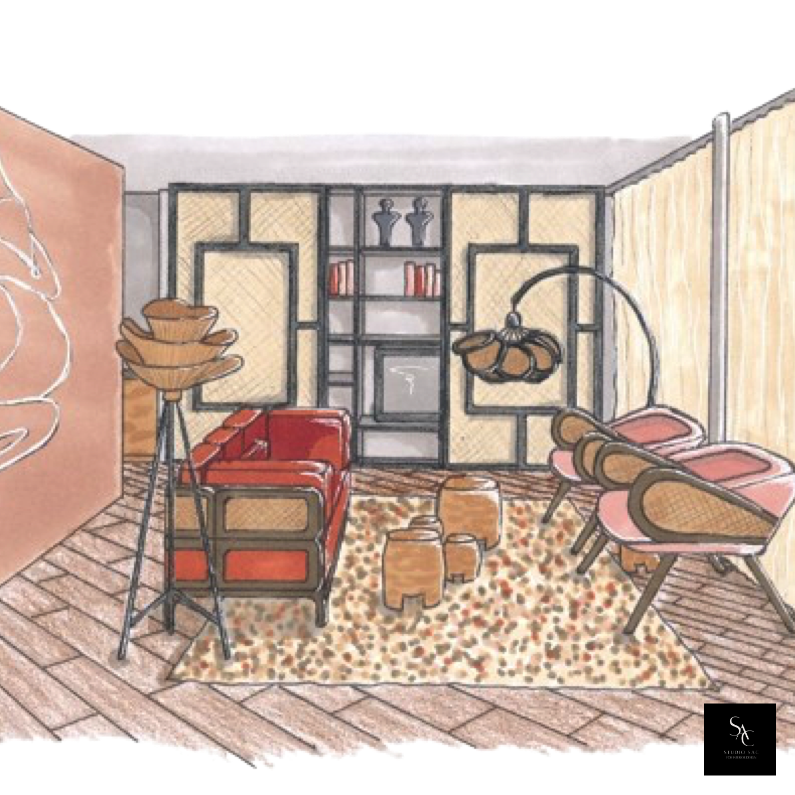Some inspiration for you!
Here on this page we will give you regular updates on new collections from our favorite brands, shop tips and our projects. If you would like to see our portfolio, you can select the category 'projects' and it will filter out all the other messages. You can also search for a topic at the bottom of the page.
If you want to make sure not to miss any future blog posts, make sure to sign up for our inspirational newsletter by filling out your details in the specified area on our contact page:
27.03.2024
Velvet dreams; a living room, dining room and kitchen
Project: Amsterdam-Noord

A new-built apartment in the North of Amsterdam for a young couple, who had 4 specific whishes; contemporary use of color, sustainable and qualitative materials, spacious & practical lay-out, enough room for their hobbies, being film, music, reading and fine arts. We came up with the concept of velvet dreams. And we were able to meet all four of their requirements. (Text will continue below the images.)


Contemporary use of color:
We chose a mix of vibrant colors with a hint to the 70’s, which we mixed and matched throughout the different areas of the house, mainly in the upholstery. We kept the base neutral with oakwood floors and natural materials. In the living room there’s a nude color on the large wall, which we combined with the rattan doors of the big bookcase, linen sheer in-between curtains. The nude color can also be found in the upholstery of the ALMA de LUCE armchairs and the bamboo floor lamps fit right in with the rattan. The only contrast is the deep red velvet couch. (Text will continue below the images.)


Sustainable & qualitative materials:
Rattan, as we mentioned before, is a natural material, which was used a lot in the 70’s and is quite popular nowadays again. Thonet is a brand famous for the use of it, already for many years. The Promenade sofa and Hideout chair we incorporated in the design, since they meet both the qualitative and sustainable requirements. As do the oakwood floor and kitchen cabinets and the palm wood stools. In the kitchen we applied a gorgeous deep purple color as a backsplash. The azure velvet Gubi beetle dining chairs form an amazing contrast with this color. (Text will continue below the image.)

Spacious & practical lay out:
A spacious shower, kitchen, enough storage space and a practical lay out. That’s what our clients wanted. They wanted a large dining table and ample seating space to be able to entertain. And that’s what they got. The kitchen right in the middle of the dining and living room, so you can always be in touch with your guests. And the benefit from the daylight in both those spaces, where you spend a lot of time, is maximized. (Text will continue below the image.)

Film, music, reading and fine arts:
A large bookcase in the living room, which also fits the TV and art pieces, with 2 large custom-made webbing sliding doors. Doors that can slide both ways, so you always have a choice either to have a part of the bookcase visible, or to close it off entirely. The narrow corridor between the dining room and extra bedroom will function as a gallery for larger art pieces. (Text will continue below the image.)

Would you like us to create a plan for your living room, kitchen, or workspace? Or you need some inspiration for your entire home? Take a look at our services page. We offer several concepts to help you create your dream home.
Admin - 19:07 @ projects