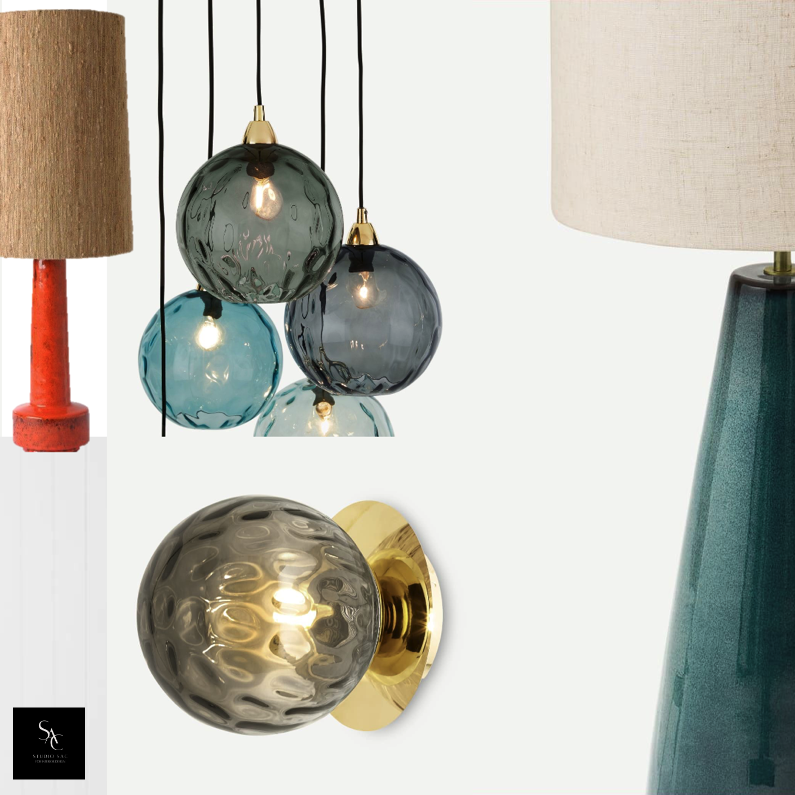¡Un poco de inspiración para ti!
Aquí, en esta página, le brindaremos actualizaciones periódicas sobre nuevas colecciones de nuestras marcas favoritas, consejos de compras y nuestros proyectos. Si deseas ver nuestro portafolio, puedes seleccionar la categoría 'projects' y filtrará todos los demás mensajes. También puedes buscar un tema en la parte inferior de la página.
Si deseas asegurarte de no perderte ninguna publicación futura del blog, asegúrate de suscribirte a nuestro boletín inspirador completando tus datos en el área especificada en nuestra página de contacto:
19.07.2024
Lighting plan for an open plan living room, dining room and kitchen
Project: Scandinavian Living

Do you recognize the feeling? You love your interior, but the lighting in your home isn’t quite right? It happens often. A good interior design includes a lighting plan. It’s important to get the right ambiance, both during daytime and in the evening. But lighting also needs to be functional in areas of your home, where it needs to be. Like in the kitchen, or at your favourite reading nook. And decorative light fixtures can also lift your interior design and be an eye catcher.
This open plan living, dining room and kitchen already had a Scandinavian design and we decided to enhance that with the lighting plan. The colour scheme of the home had mainly grey tones and orange and blue as accent colours. We can work with that! We created a lively mood board with the same accent colors and ceramics and glass as main materials (text will continue below the images).


When we create a lighting plan, we don’t only look at the functionalities and the design, but also at what different ambiances you want to create with your lighting. So, we make a switch plan as well; we determine which lighting you want to switch on and off together as a group. For instance, if you are having dinner, you would need the pendant light above the table. But if you’re relaxing on you couch after dinner, you don’t need the pendant above the table. Though to get the right ambiance in the whole room, you rather switch on the wall lights next to the dining table (text will continue below the image).

We also think about the vertical light distribution. In order to create that ambiance, you are looking for, you need lighting on different layers in your home. So, from above, on the ceiling. From the side, on your walls. And from the floor up, in the form of a table lamp, or floor lamp. It’s important to balance the layers out and distribute the light vertically in the right proportion (text will continue below the image).

In this case, we choose light fixtures that are eye catching and lift the interior design. They give a pop of colour to the mostly grey furniture and are functional as well. For the kitchen we choose a combination of track spotlights from Modular, in 2 forms in order to have functional lighting above the counter top. A pendant light made of blue glass for Made.com above the dining table and matching wall lights in the kitchen and dining area and a matching table lamp on the dresser. For the living room area, we choose fixtures with some orange accents, such as the wall lights from Pop & Scott above the couch and a table lamp from HK Living next to the armchair on the dresser. The blue floor lamp next to the couch ties both areas together (text will continue below the images).


Are you looking to get the right ambiance in your home? Are you happy with your interior design, but is the finishing touch missing? And do you think the right lighting will help you achieve that ambiance? We love to assist you by creating your personalized lighting plan. Have a look at our services page for the possibilities.
Admin - 12:06 @ projects